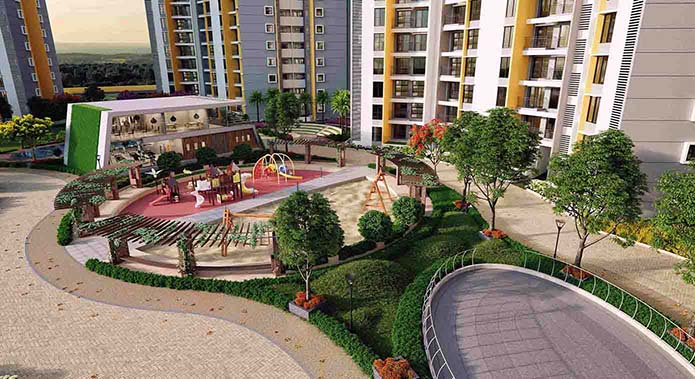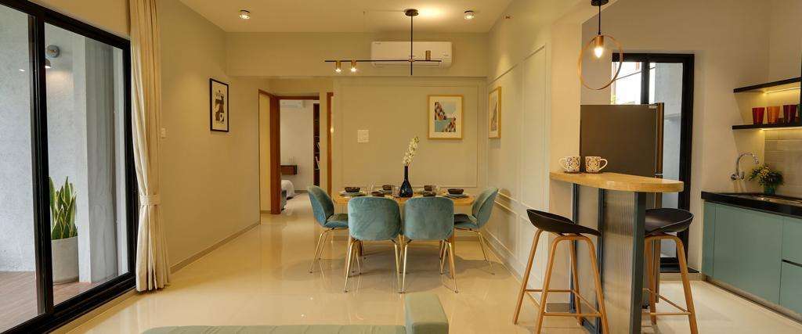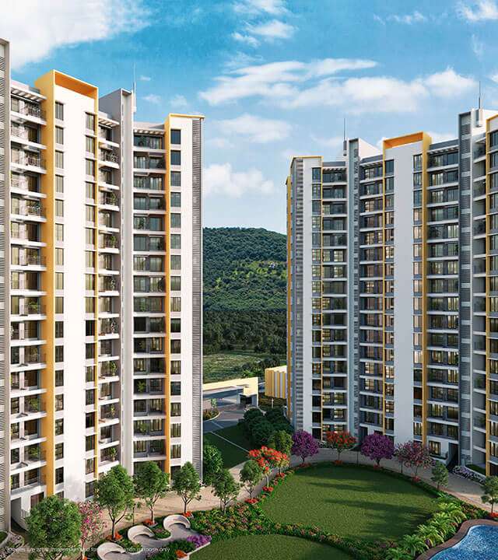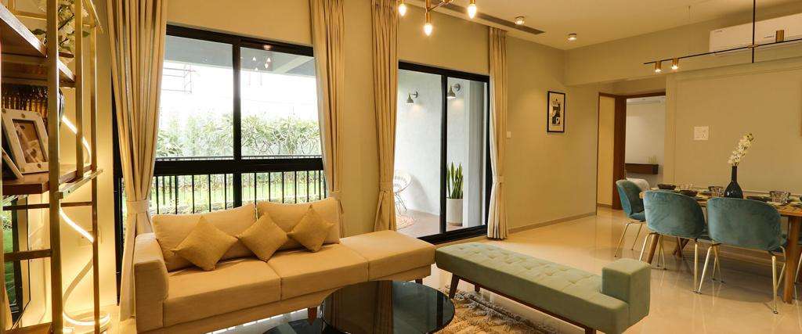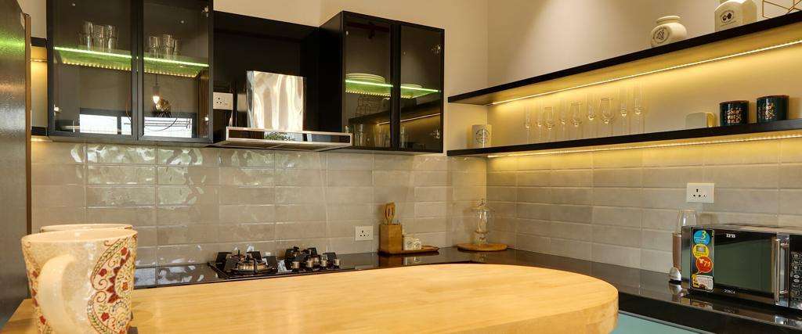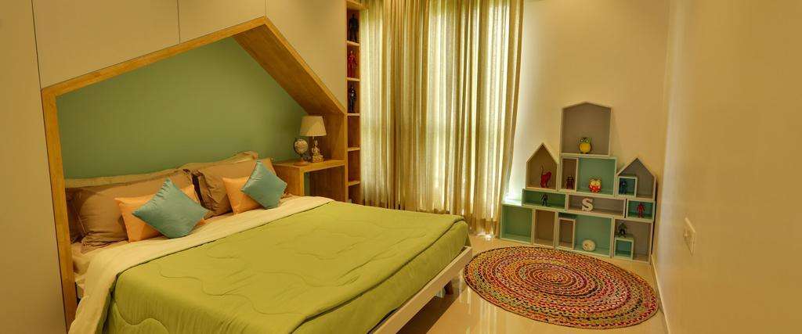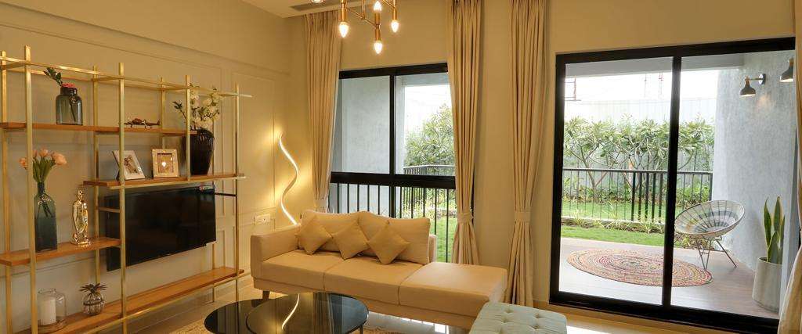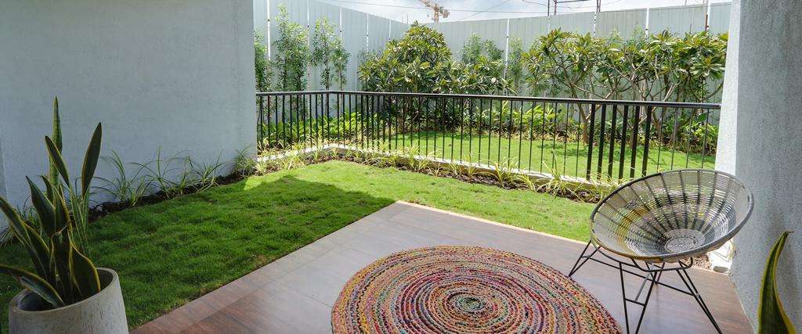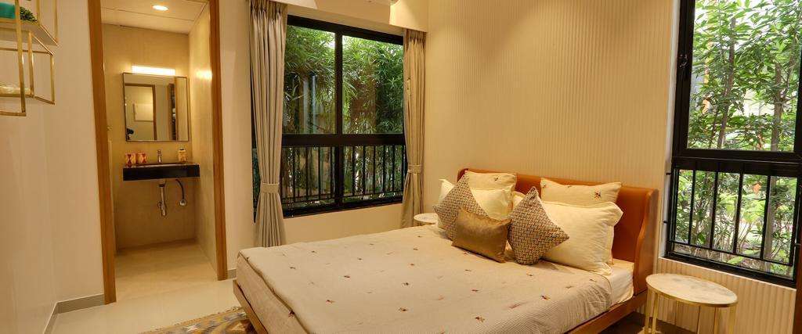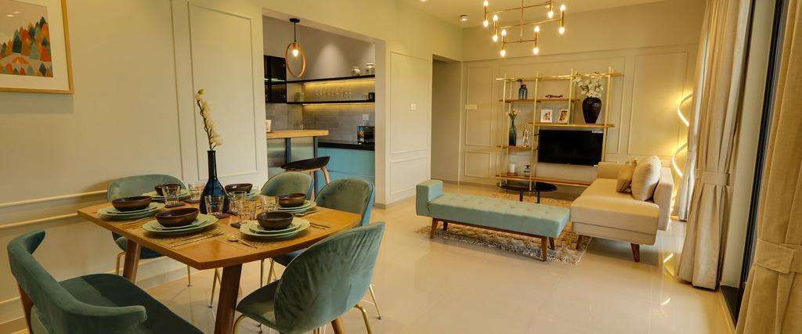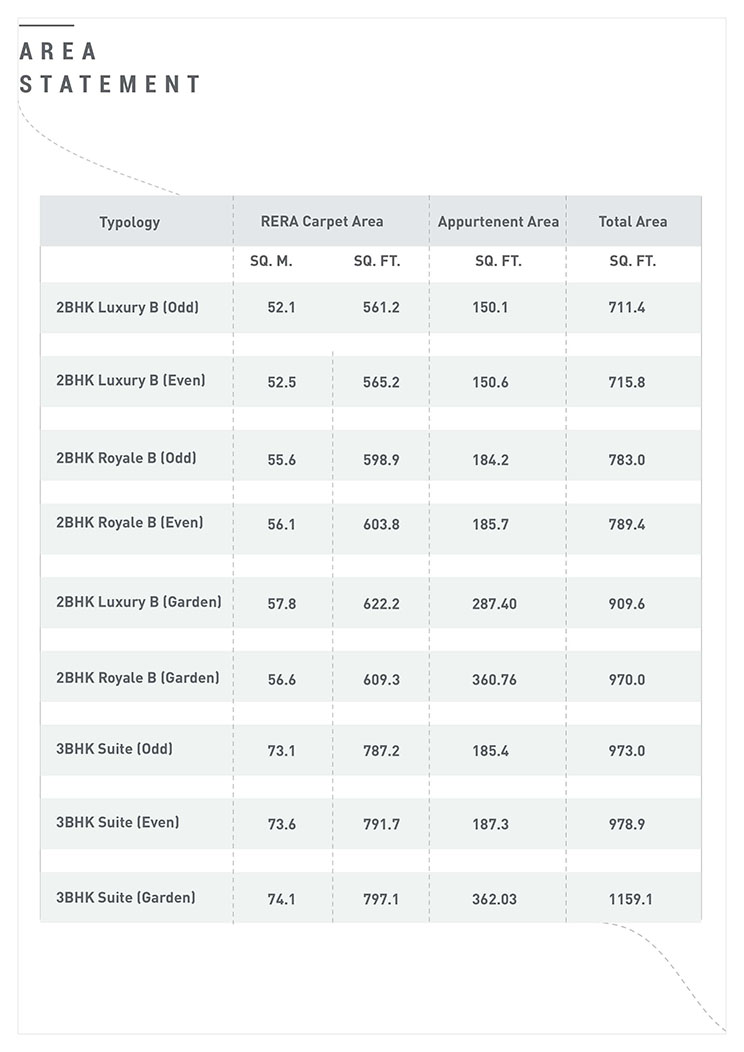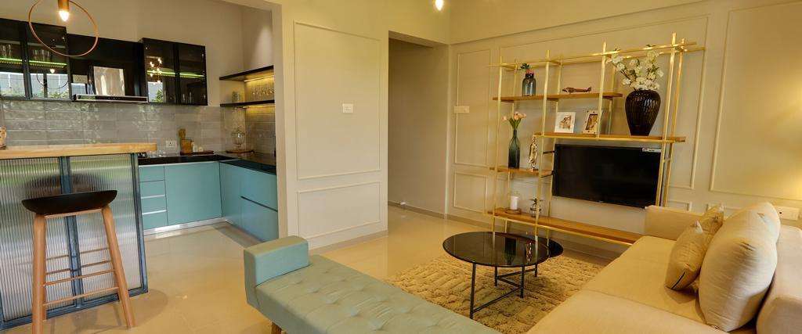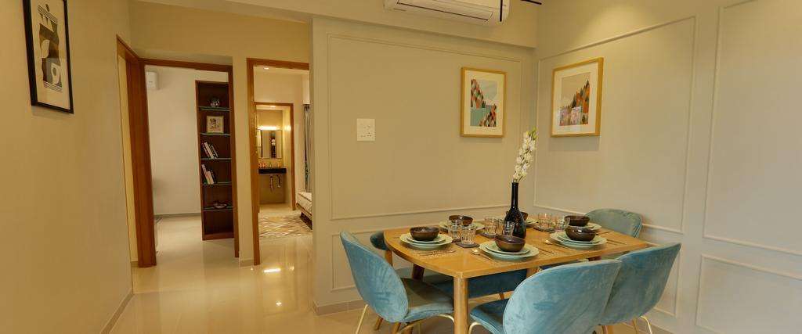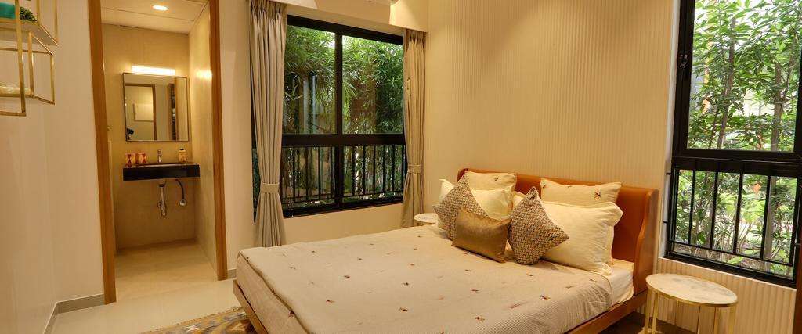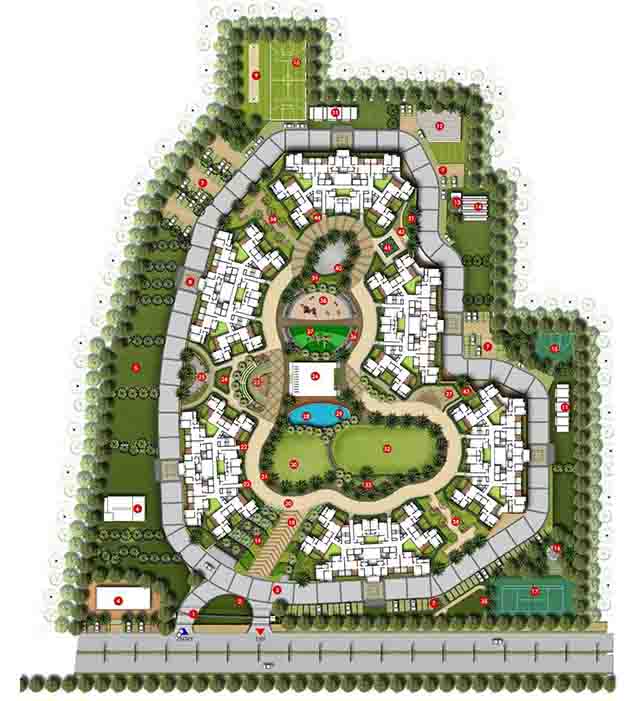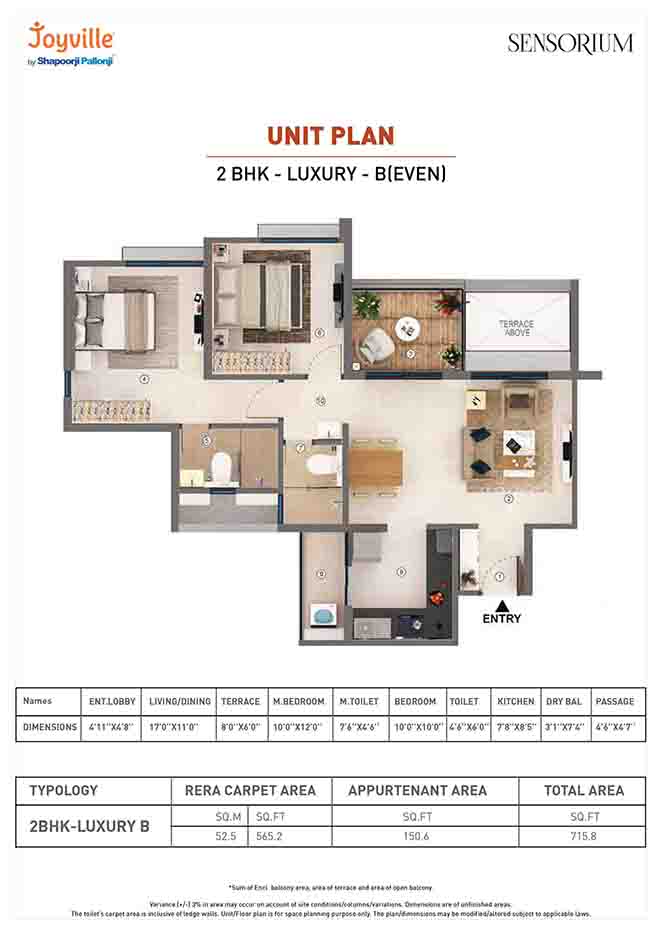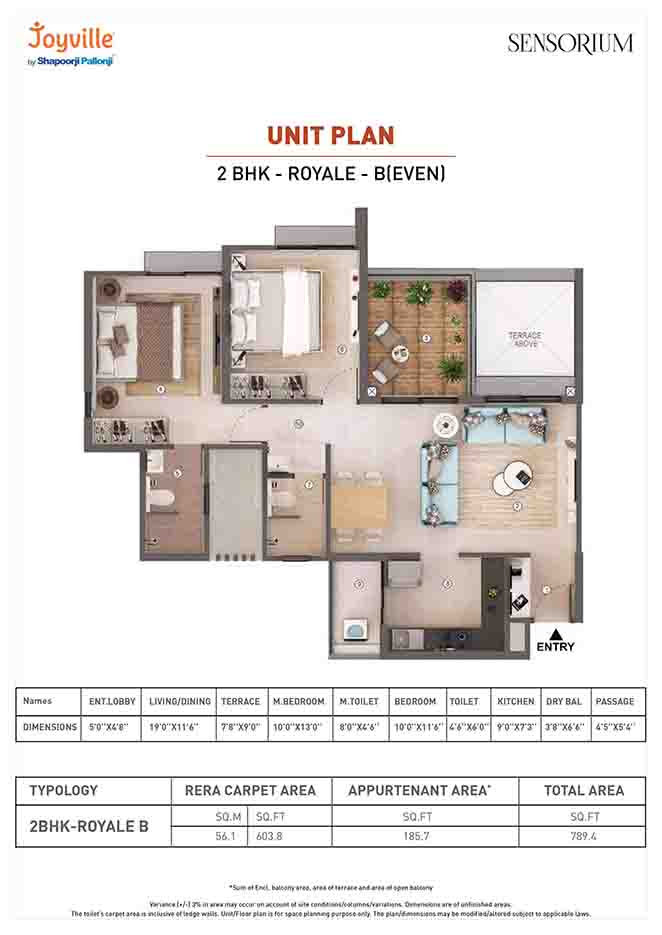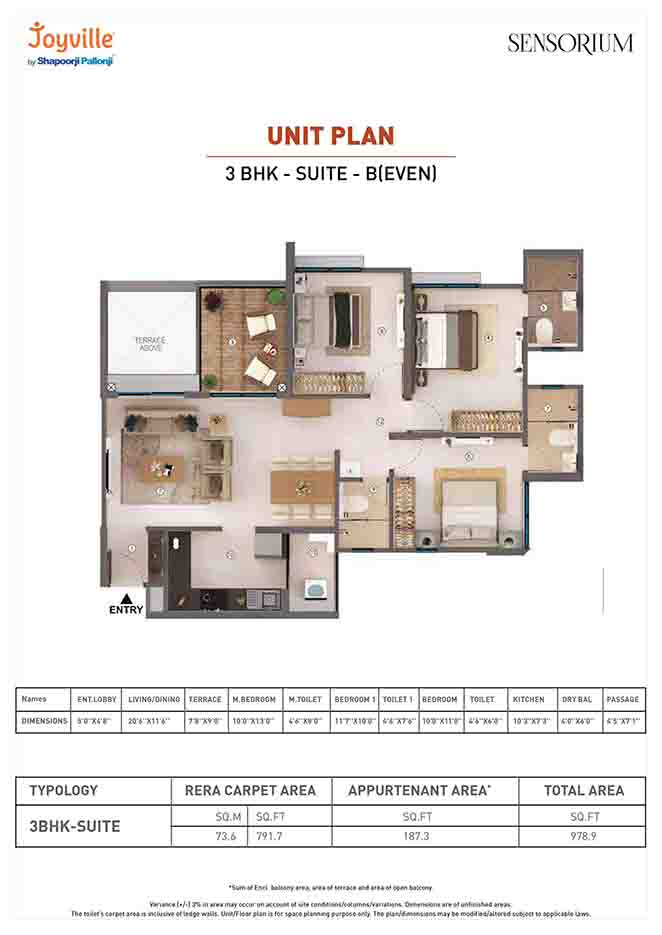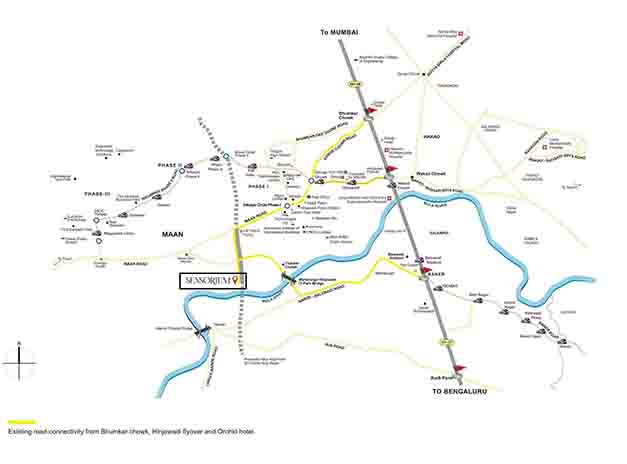Sensorium
64.75 Lac - 1.03 Cr
By Shapoorji Pallonji
150 Acres
![]() Hinjewadi Phase 1
Hinjewadi Phase 1
Overview of Sensorium
Flat Area
711 - 973 SQ. FT.
Project Type
Residential
Project Status
Under Construction
Possession on
Nov 2024
Configurations
2 BHK,3 BHK
PRERA ID
P52100024965, P52100024963
Sensorium
Spread across 10.5 acres (~42,400 sq. m.), Sensorium is bound together by a seamlessly sculptured landscape. Fusing the elements from the lap of nature, it's been crafted an ecosystem enveloped by the serenity of hills, expansive greens, and the Mula River, that will give an ultimate multi-sensory experience, from sunrise to sunset.
About Shapoorji Pallonji Real Estate
Legacy of 150 years of expertise in building residential, commercial, and industrial structures Group Turnover of US$ 3 billion with over 35000 employees The first Indian construction company to enter the Middle East in the 1970s. List of architectural landmark include The Imperial – tallest residential tower in India, Mantri Pinnacle – tallest residential tower in South India, the palace of the Sultan of Oman among many others
