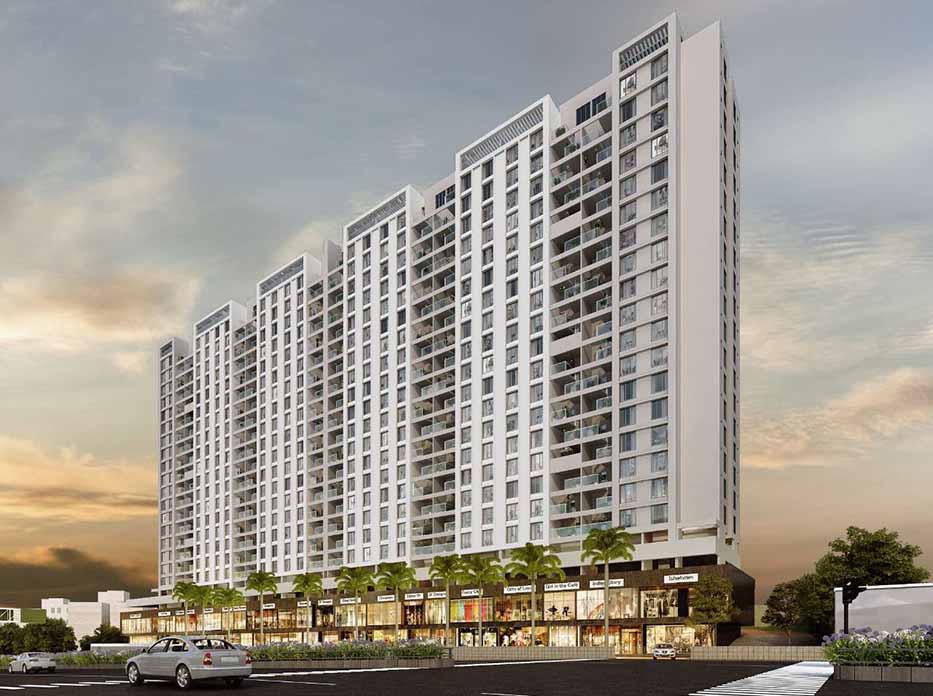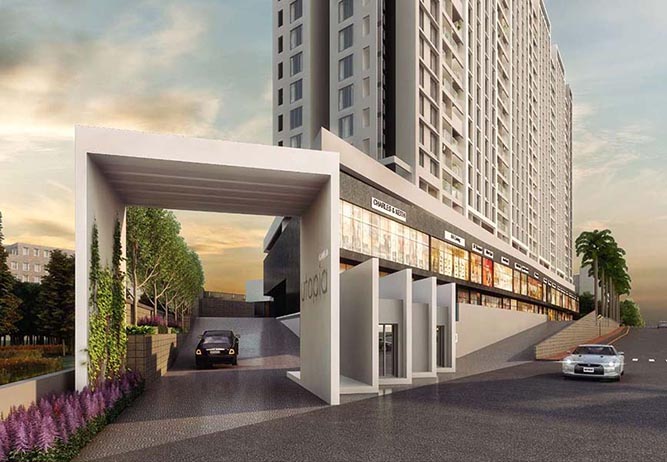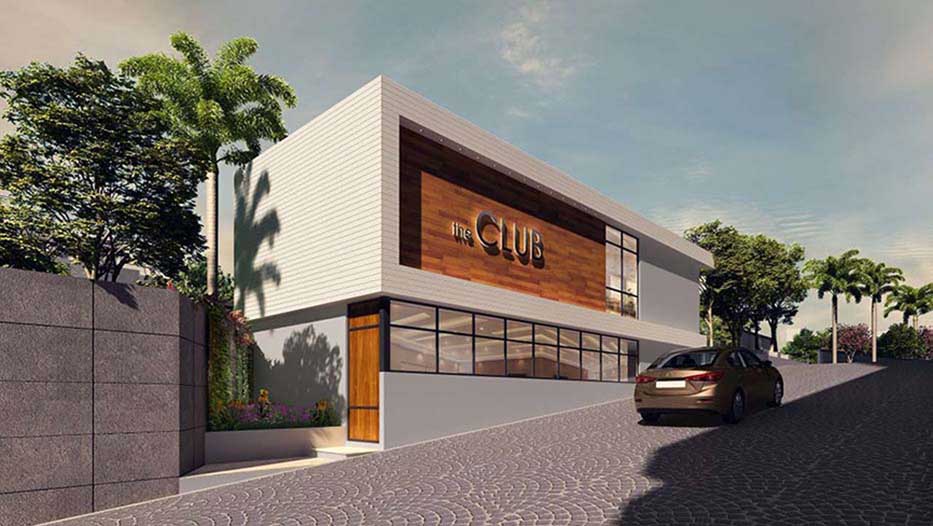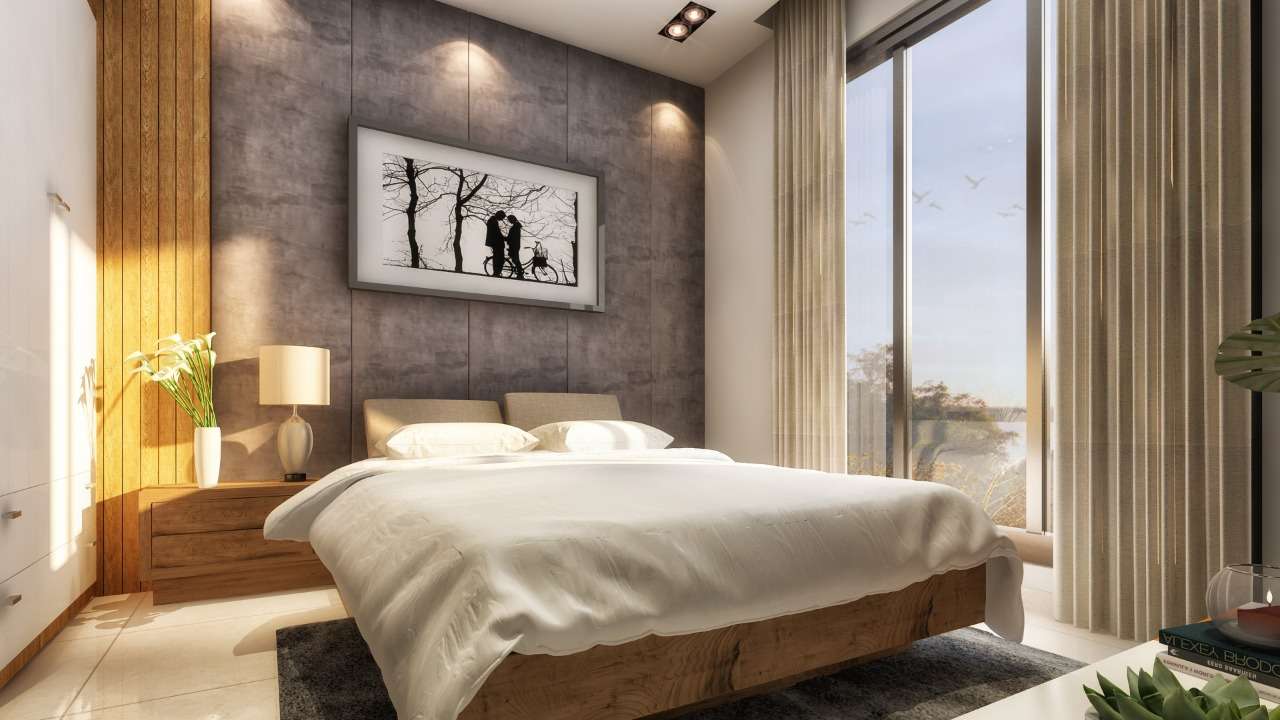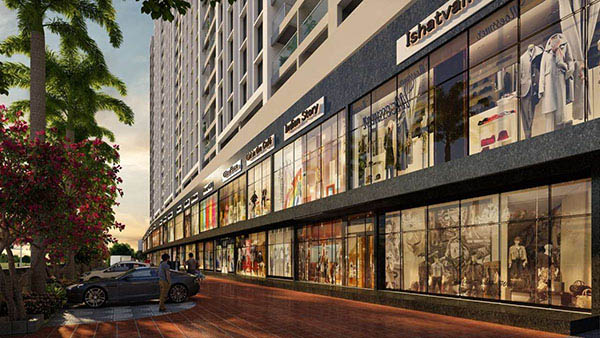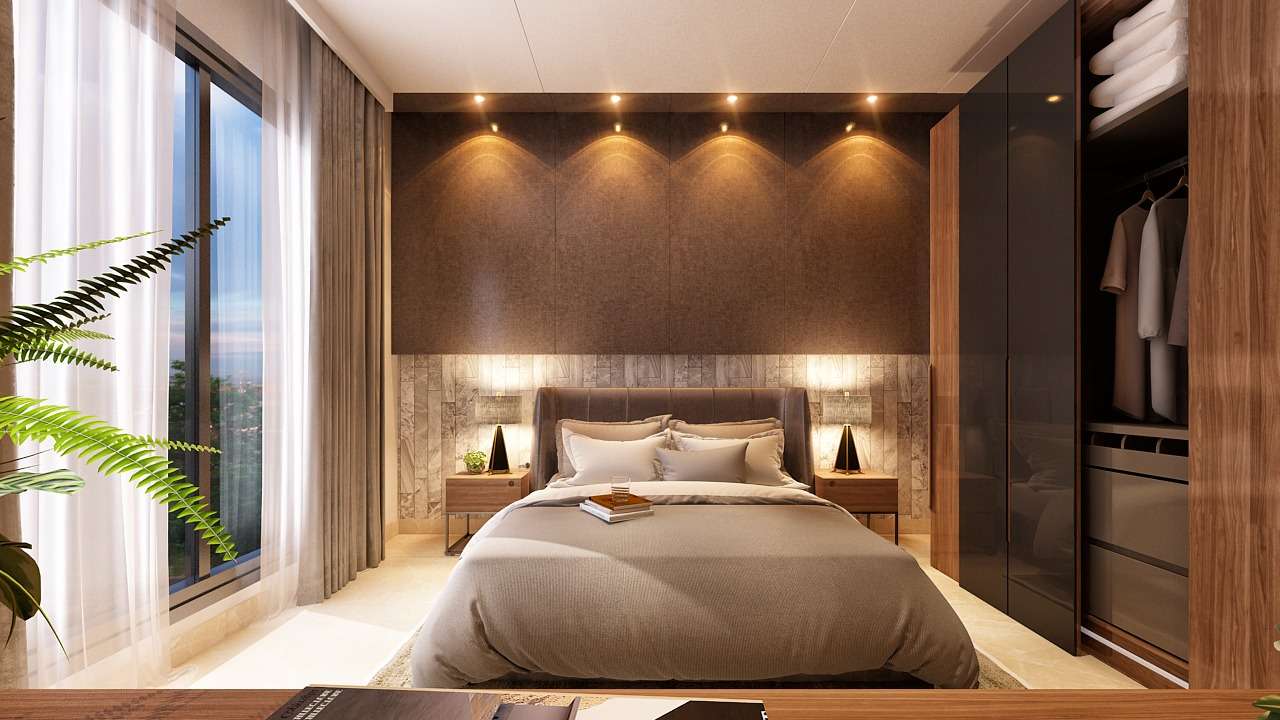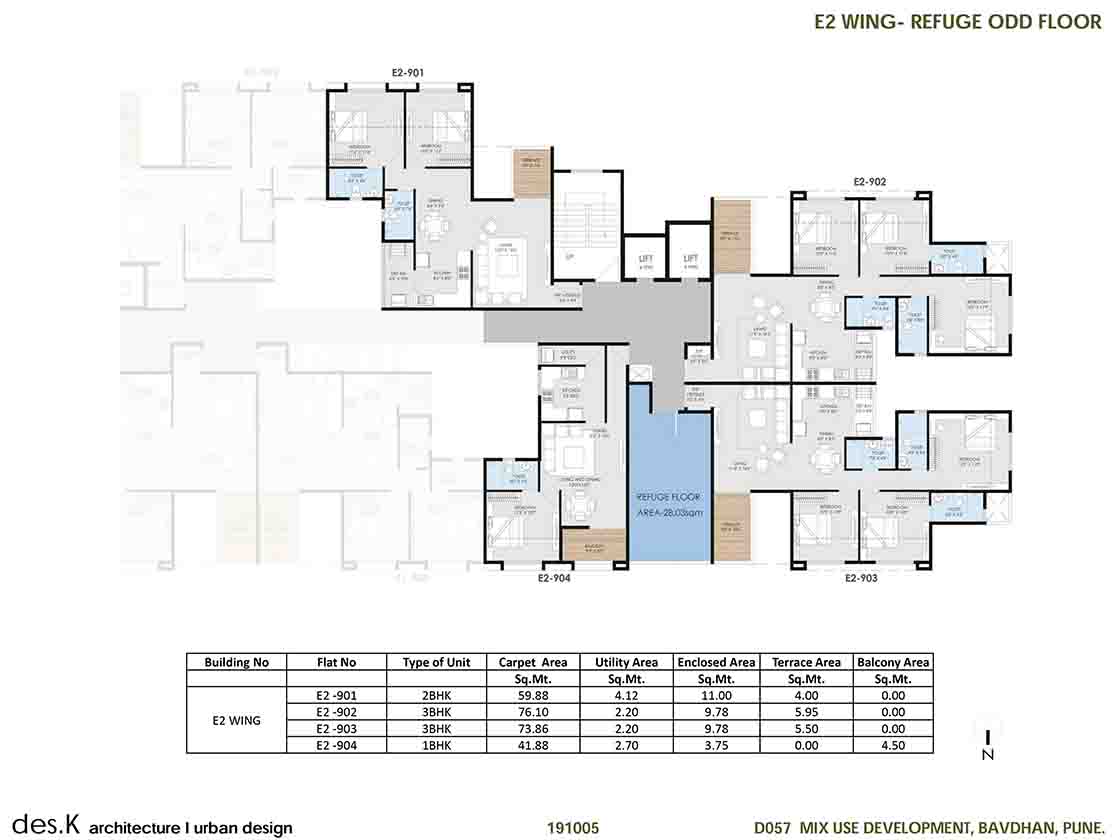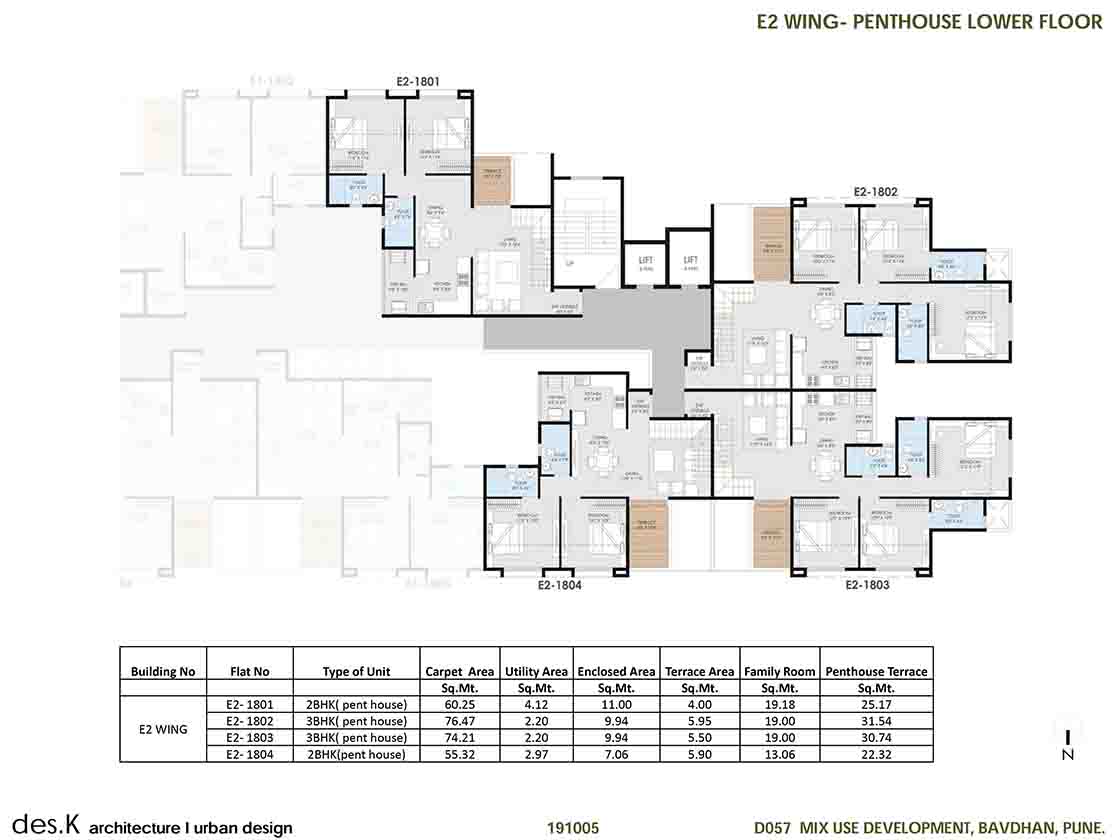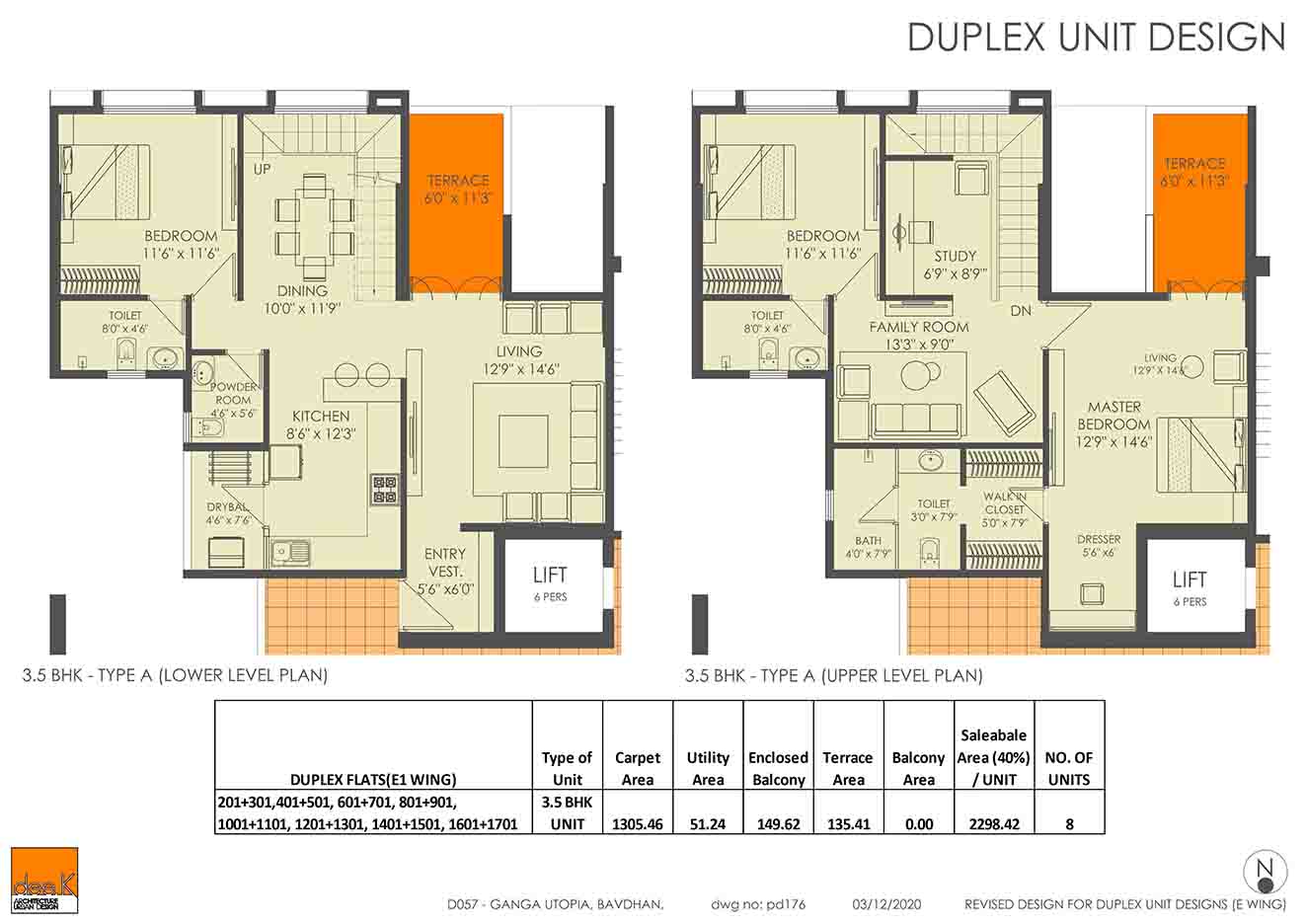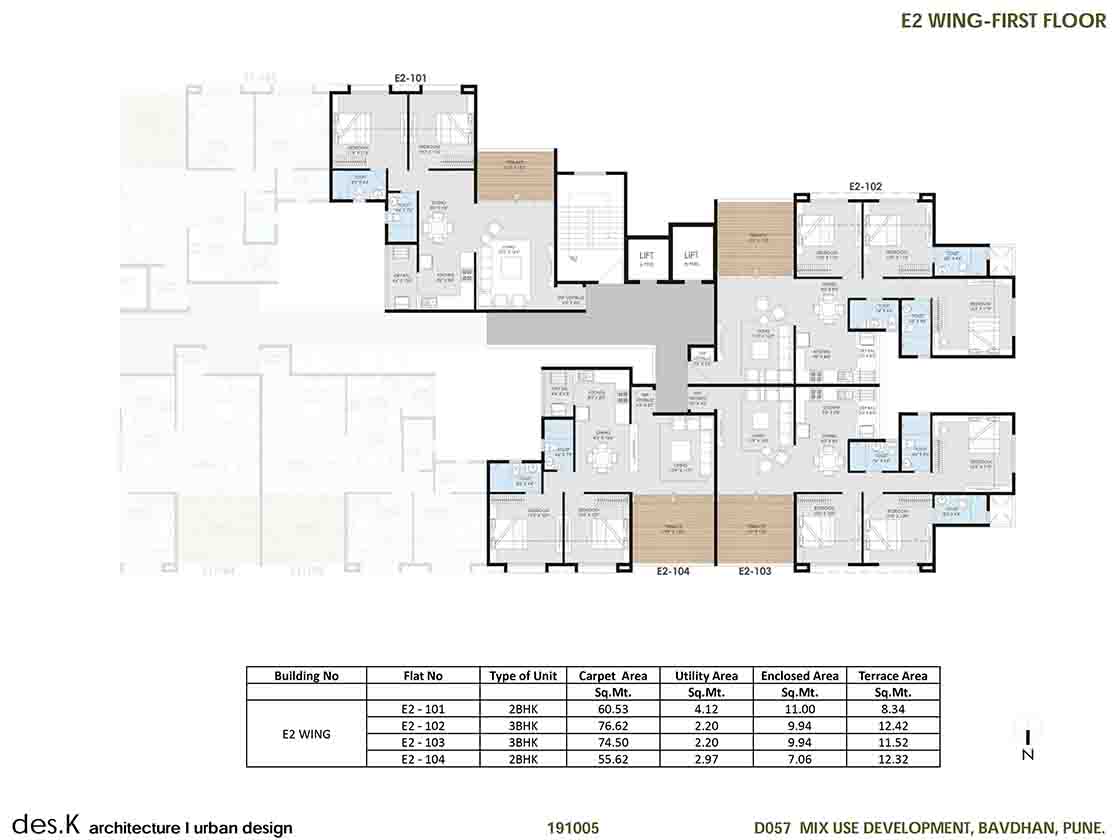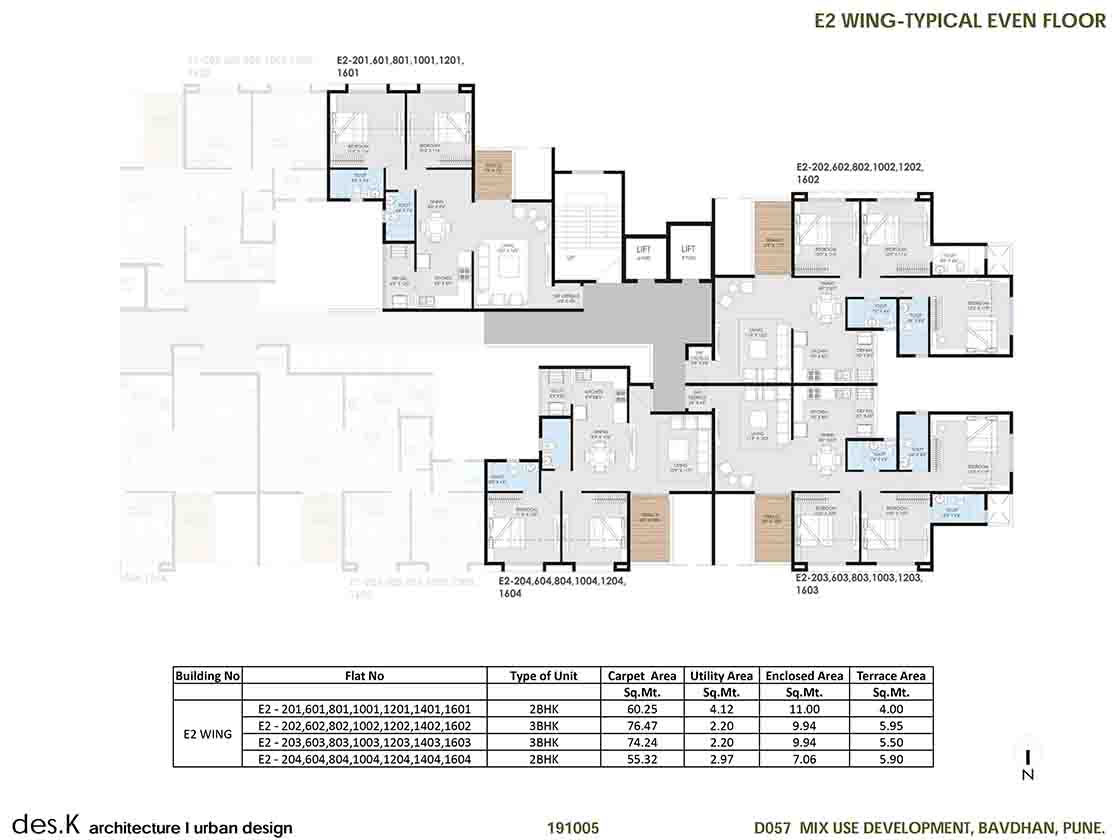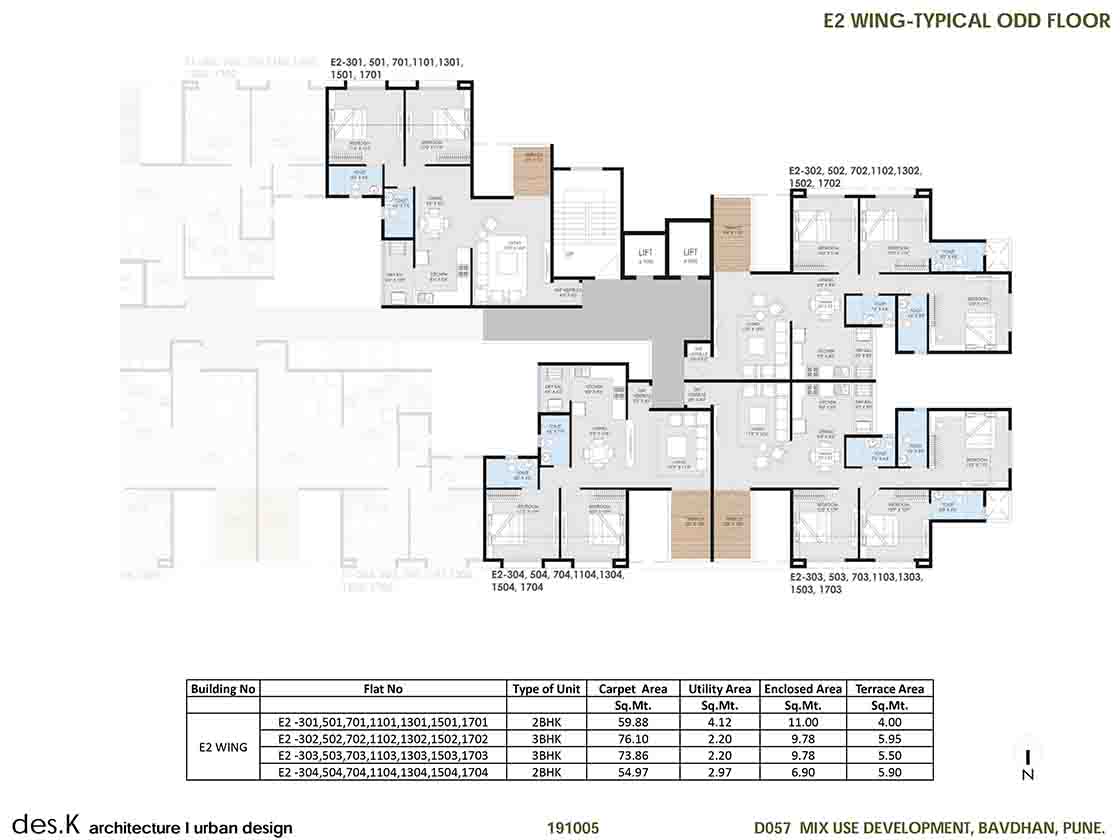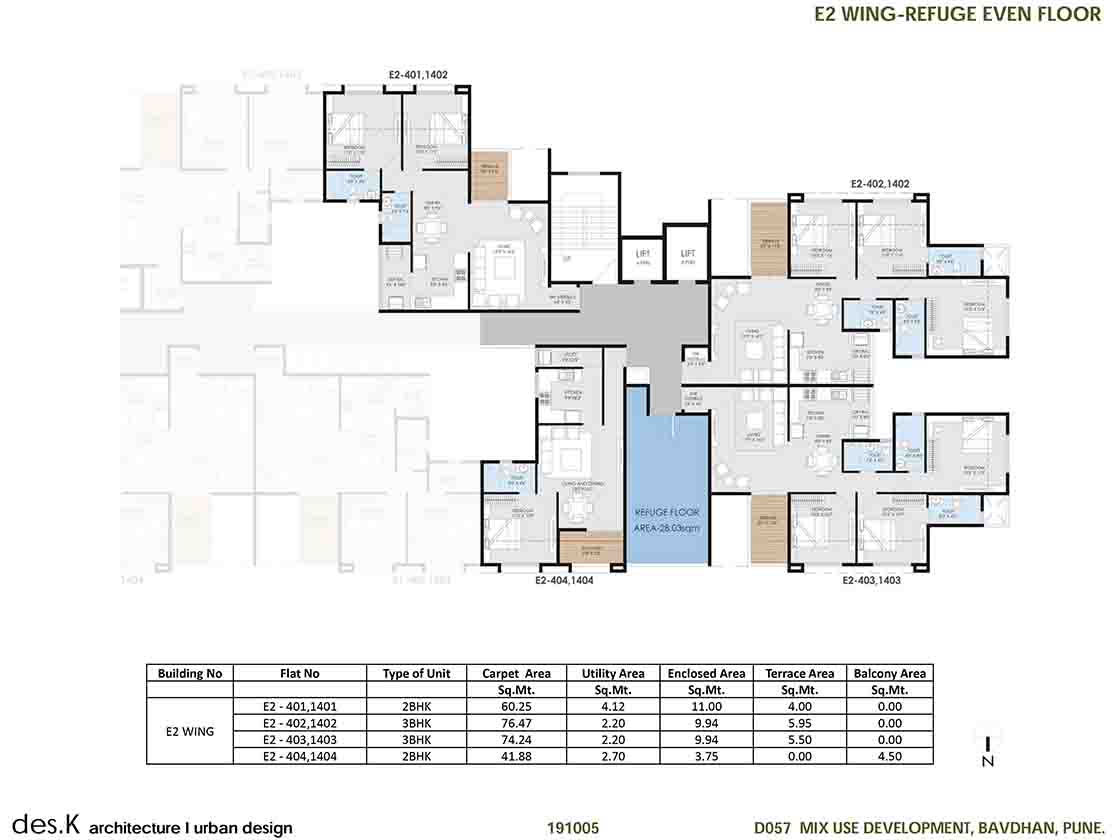Ganga Utopia
80 Lac - 1.05 Cr
By Goel Ganga Developments
5.5 Acres
![]() Bavadhan
Bavadhan
Overview of Ganga Utopia
Flat Area
766 - 989 SQ. FT.
Project Type
Residential
Project Status
Under Construction
Possession on
March 23
Configurations
2 BHK,3 BHK
PRERA ID
P52100022453, P52100022449
Ganga Utopia
Choose from the 2 & 3 BHK premium residences in Bavdhan and you will be choosing more than a home at Ganga Utopia. You’ll experience a life unbound by bricks and rules, opening up to new bright days and vibrant opportunities. Whether you’re a fitness freak with a disciplined workout regime, or a budding health-conscious professional wanting to live a stress-life healthy life, the beautiful surroundings at Utopia welcome you to experience the simple joys of fresh living. Breathe in the pure air, soak in the sunshine and make friends with your favorite trees all around.
Apart from Basic amenities you also get AC installed in all the rooms with modular kitchen and MNGL gas connection in each Flat.
